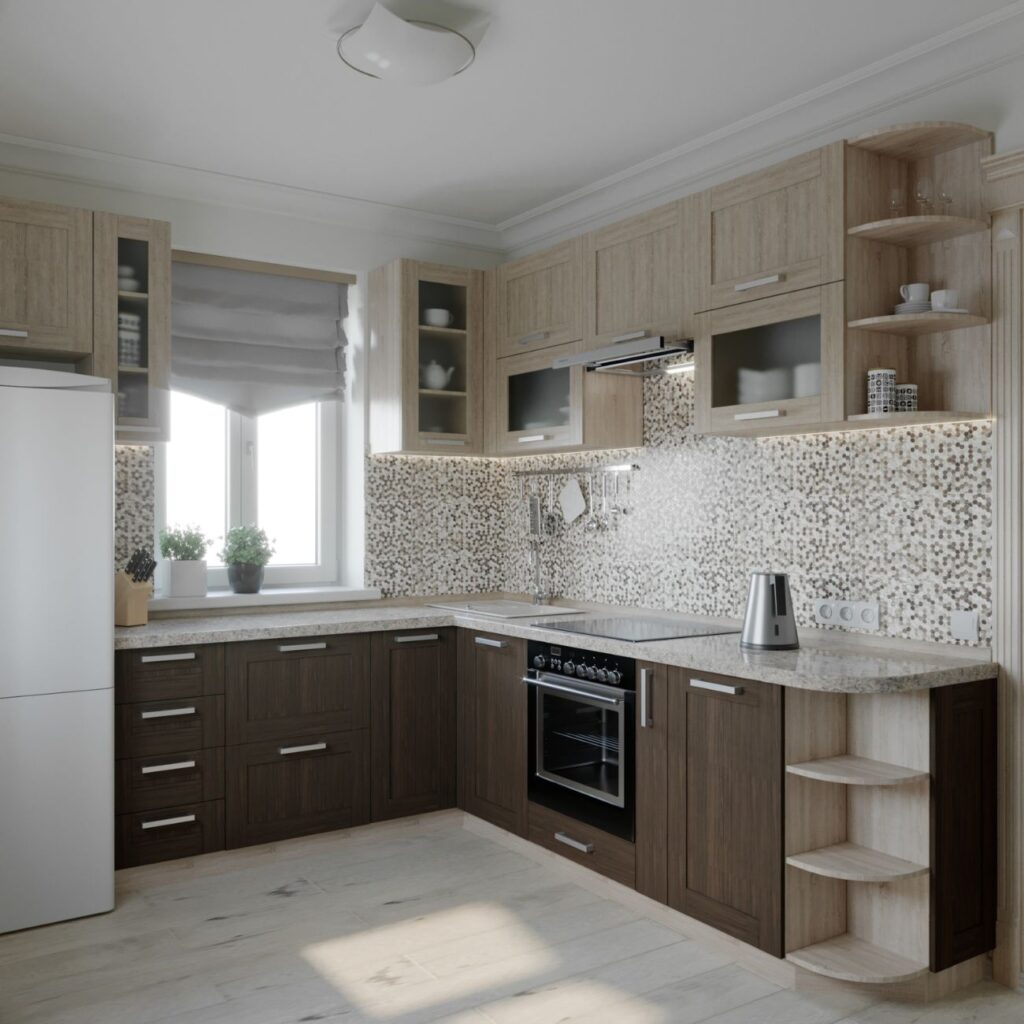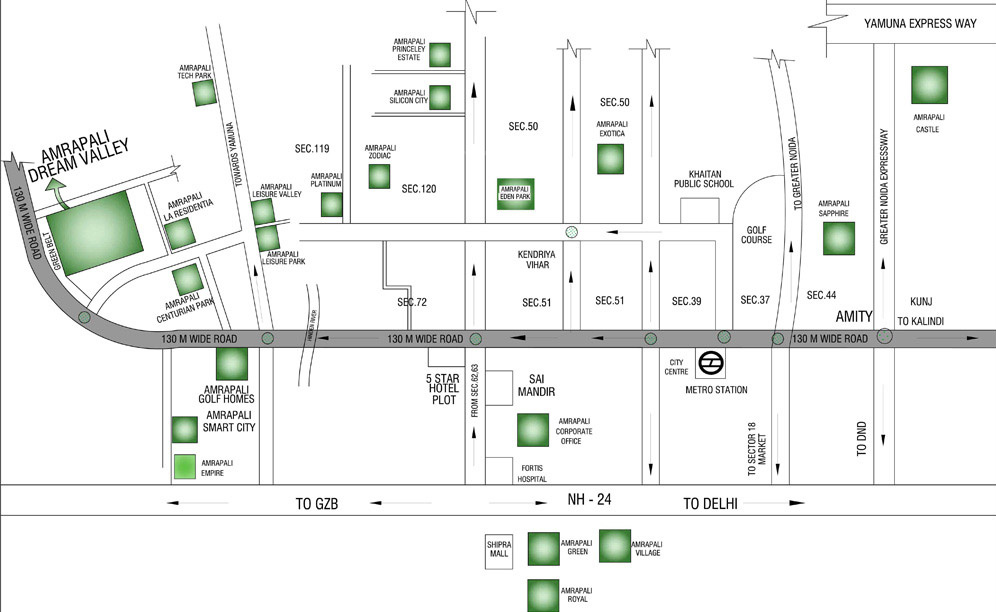Premium 3, 4 & 5 BHK Villas in Noida Extension Part of a 55-acre township, Dream Valley Villas offer spacious layouts, world-class amenities, and seamless connectivity. Executed by NBCC under the guidance of the Honourable Supreme Court.
Amrapali Dream Valley Villas is an under-construction residential project located in Techzone 4, Noida Extension, Uttar Pradesh. It is being developed under the supervision of NBCC, a government-backed entity, following a Supreme Court judgment related to Amrapali projects. The project is planned to include 450 villas upon completion.

Strategically located in Techzone IV, Dream Valley Villas offer smooth access to NH-24, Delhi-Meerut Expressway, schools, hospitals, malls, and proposed metro stations. Everything you need is just minutes away.
Proximity to Delhi: Strategically situated in the National Capital Region (NCR), the project offers easy access to Delhi, making it an ideal choice for city professionals.
Excellent Connectivity: Seamlessly connected via wide roads and the Delhi Metro network, making daily office commutes quick and convenient.
Thriving Job Market: Surrounded by IT hubs and manufacturing zones, the area presents abundant job opportunities for professionals seeking career growth.
Prime Access Routes: Located near the Noida-Link Road, with direct connectivity to Greater Noida and Ghaziabad. The DND Flyway and major expressways further enhance accessibility.
Educational & Healthcare Hub: The vicinity is rich in reputed schools, colleges, and hospitals—perfect for families with children and elderly members.
Green & Serene Spaces: Numerous parks and landscaped zones offer residents a peaceful environment and space for recreation and relaxation.

Amrapali Dream Valley
Choose from beautifully crafted 3, 4 & 5 BHK villas. Each home is planned for optimal space utilization, with wide living areas, multiple bedrooms, and elegant kitchen and utility spaces that match your modern lifestyle.
The site plan offers a well-integrated mix of green landscapes, lifestyle zones, sports courts, retail spaces, and wellness areas—planned to enhance community living and daily comfort.
1,690 Sq. Ft.
2,450 Sq. Ft.
2,950 Sq. Ft.
Fill out the form below, and we will be in touch shortly.