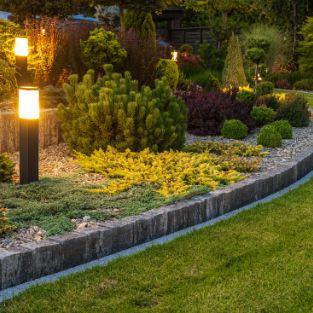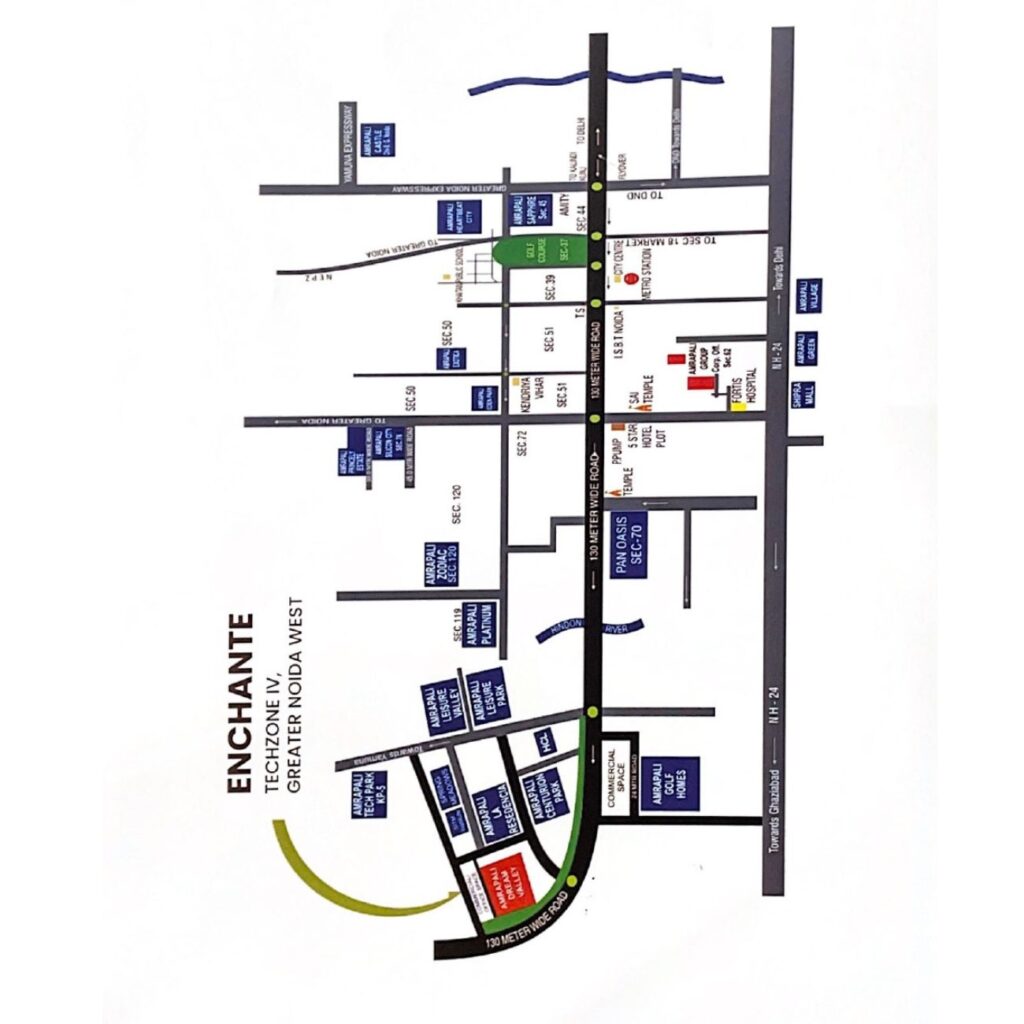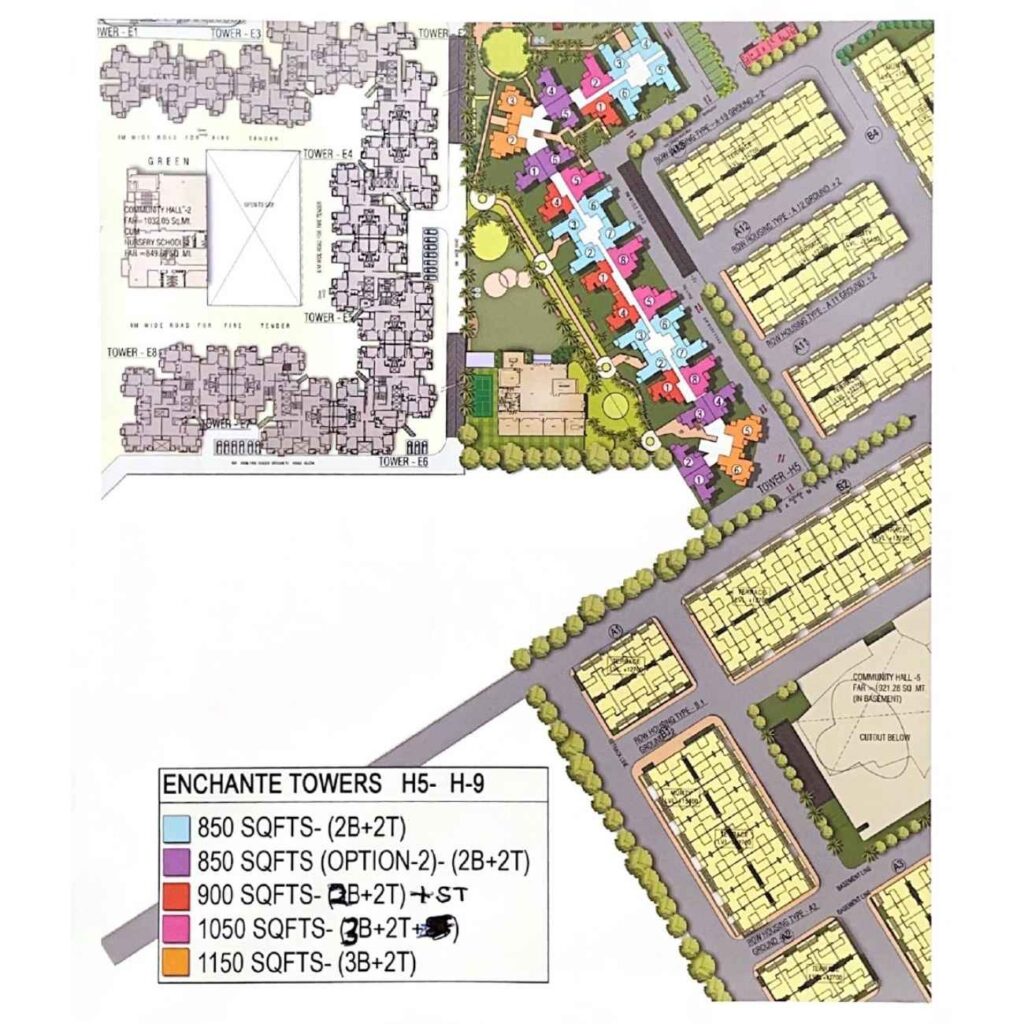2 & 3 BHK Supreme Court-Monitored Apartments in Greater Noida West Discover a lifestyle of elegance, comfort, and security at ENCHANTE—an ultra-modern high-rise residential project executed by NBCC (India) Ltd and nestled within the lush 64-acre Dream Valley township.
NBCC Dream Valley Enchante is a residential project located in Techzone 4, Greater Noida West, Uttar Pradesh. It is part of the larger 64.3-acre Dream Valley Township and was originally launched by Amrapali Group in 2015. Due to Amrapali’s financial issues, the project stalled but was taken over by NBCC in 2019. NBCC’s involvement ensures reliable and high-quality construction using Mivan technology.

Important note: Resales of units in this development are currently handled via the ATS system, and transfer processes are not yet available.
Strategically located in Techzone IV, ENCHANTE offers seamless access to major highways, an upcoming metro, educational institutions, hospitals, and malls—placing everything you need within easy reach.
Well-connected via NH 24, Taj Expressway, and Noida-Greater Noida Expressway
41 km from IGI Airport
3 km from Kisan Chowk
Close to an Upcoming Metro Station
4 km from FNG Corridor
4 km from Knowledge Park V
2 km from 139-acre Sports City
5 km from Yatharth Super Specialty Hospital; also close to Fortis and Max Hospitals
0.5 km from Ryan International School; also near Pacific World , Sarvottam International and Shri Ram Universal School
2 km from Gaur City Mall; also near Panchsheel Greenaria, Boulevard Walk, and Galaxy Diamond Plazaz

Amrapali Dream Valley
Choose from thoughtfully designed 2 & 3 BHK layouts that maximize natural light, cross ventilation, and space efficiency—perfect for every modern family.
The site plan offers a well-integrated mix of green landscapes, lifestyle zones, sports courts, retail spaces, and wellness areas—planned to enhance community living and daily comfort.

Fill out the form below, and we will be in touch shortly.